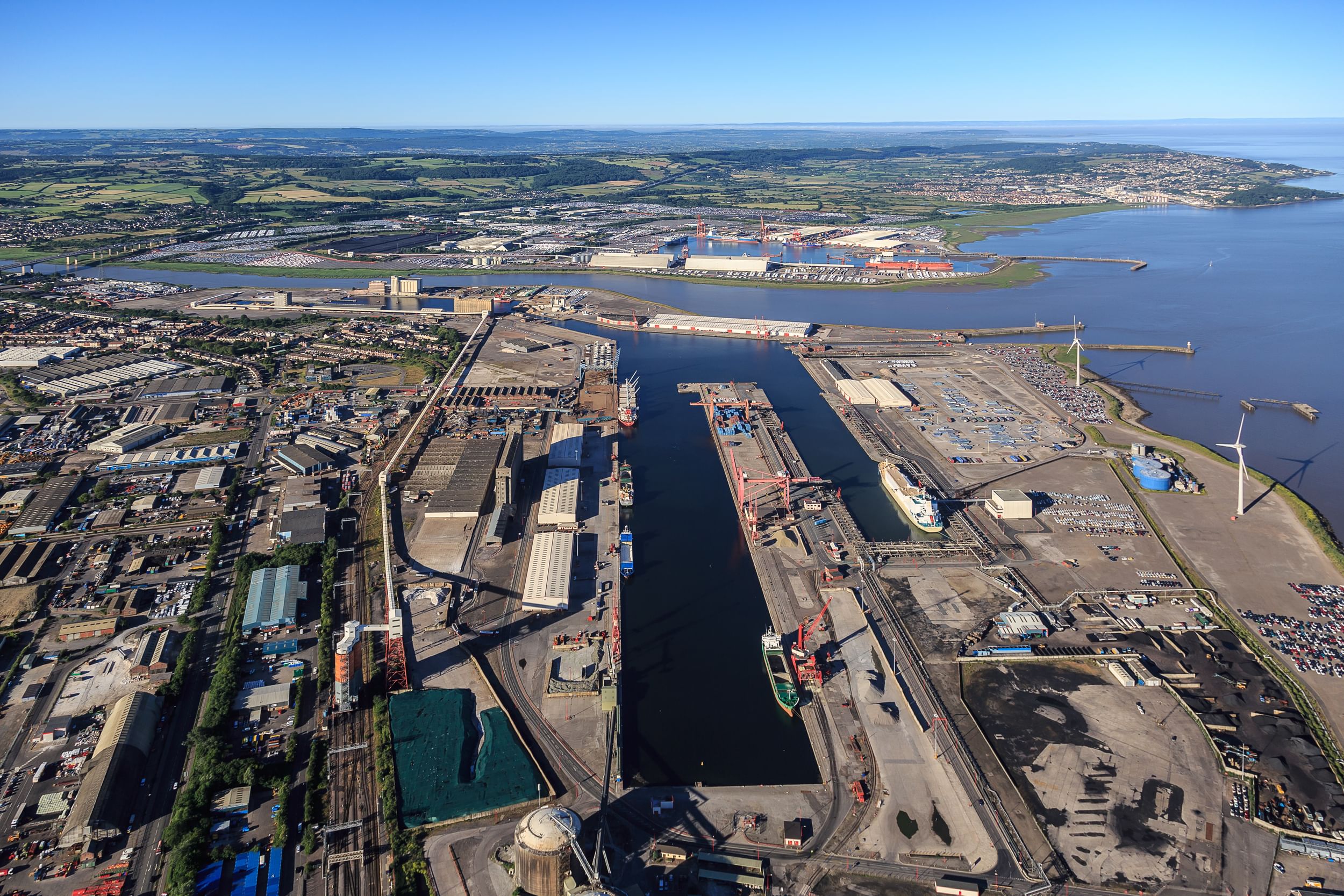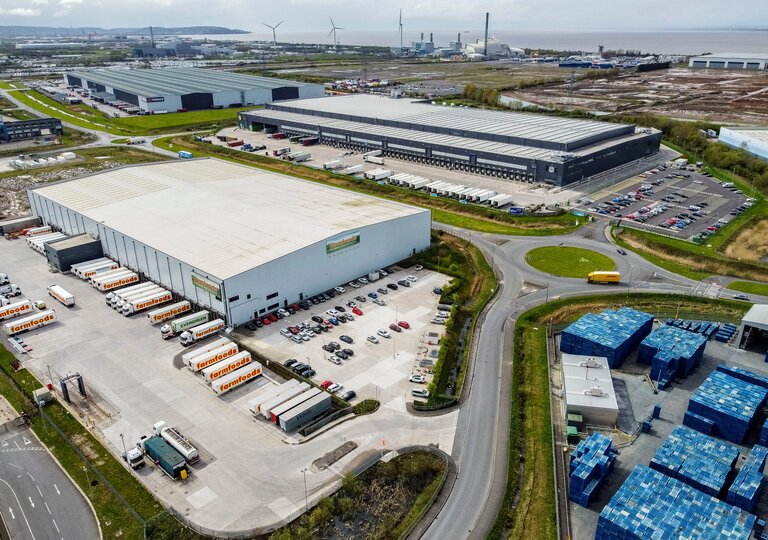
Avonmouth Severnside
The globally-significant Enterprise Area covers five miles along the Severn Estuary and 1,800 hectares. Its accessible location and high-quality facilities will appeal to regional, national, and international industrial businesses.
Avonmouth Severnside Enterprise Area
An ideal location for large-scale industrial, distribution, energy, and waste-producing sectors.

The Avonmouth Severnside Enterprise Area is conveniently placed to meet the industrial needs of the businesses operating there.
Unrivalled transport links
Location and access
- 85% of the UK live within a 4.5-hour drive away HGV journey.
- 42 million people live within a 250-kilometre radius.
- The area features the UK’s most centrally-located deep sea port.
- Bristol Airport is a 30-minute drive away.
- The area is adjacent to the M4 and M5 major motorway networks.
- The new M49 junction is due to open in 2026.
- Greater connectivity across the region is being supported by MetroWest and Mass Transit. The early stages of these projects will improve transport services between Bristol Temple Meads train station and Severn Beach.
Development opportunities
- Suitable for warehousing, distribution, industrial and environmental technologies of the 1,800 hectare area, approximately 300 acres total developable land (part developed).
- An area with an extant planning consent that would enable rapid development/construction primarily for warehousing, distribution and industrial use.
- The area’s future is currently being secured by 17 kilometres of flood defences being built along the coastline.
- Extant planning permission in place capable of being developed through a reserved matters application.
 Image credit: South Gloucestershire Council
Image credit: South Gloucestershire Council Westgate distribution warehousing
Westgate is a greenfield development capable of providing up to 4,000,000 sq ft of distribution warehousing from 50,000 sq ft up to 1,000,000 sq ft. With flexible terms, a local work force and are ready for delivery, this is a prime location for development.
Masterplan:
- 4,000,000 sq ft of proposed development
- Buildings from 50,000 sq ft to 1,000,000 sq ft
- Flexibility to suit occupier requirements
- Established logistics location
Planning consents:
- Planning consents in place
- B8 storage and distribution uses
- B2 general industrial uses
- B1(a) offices, B1(c) light industrial uses
- No height or operating hour restrictions
